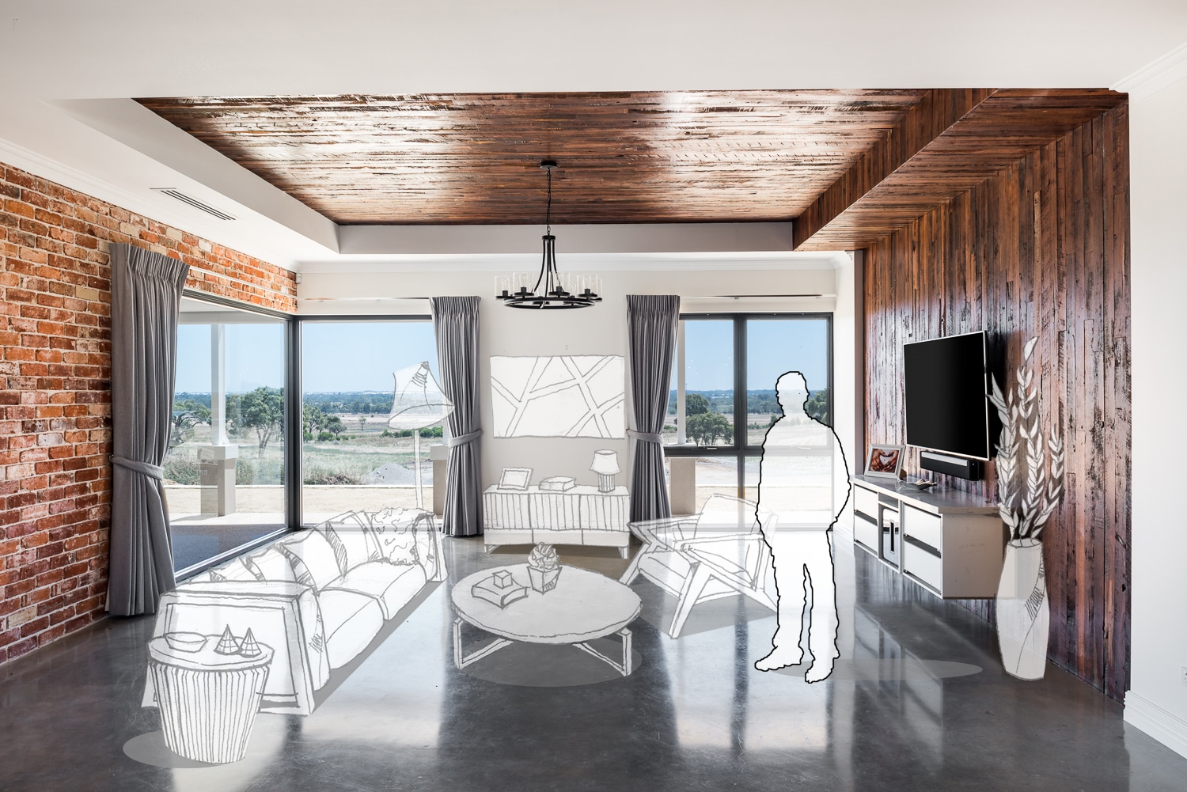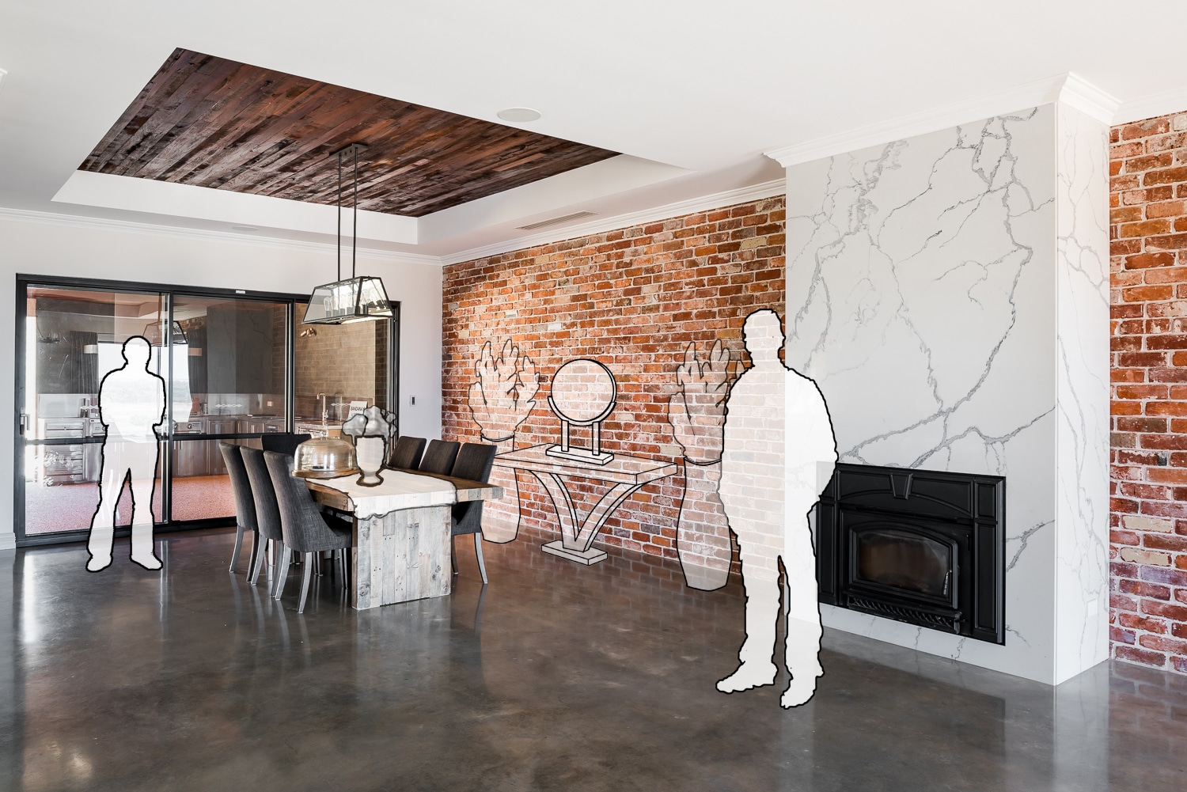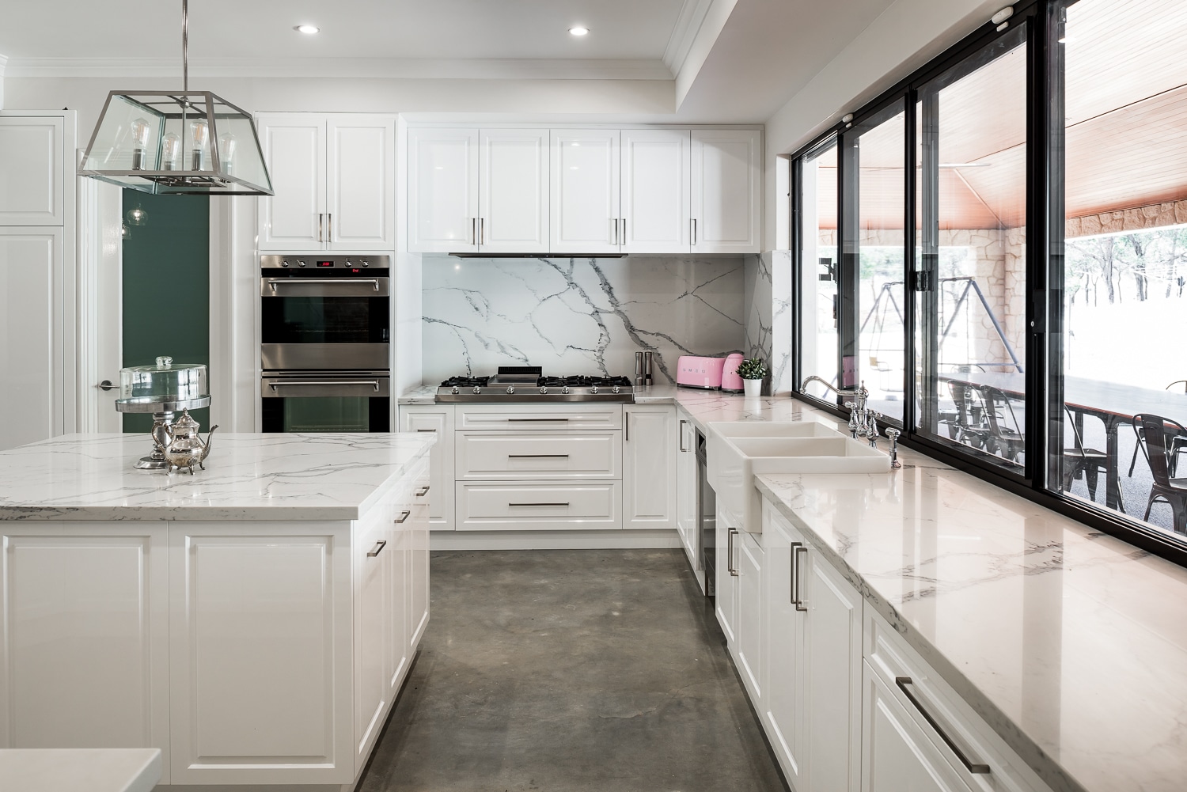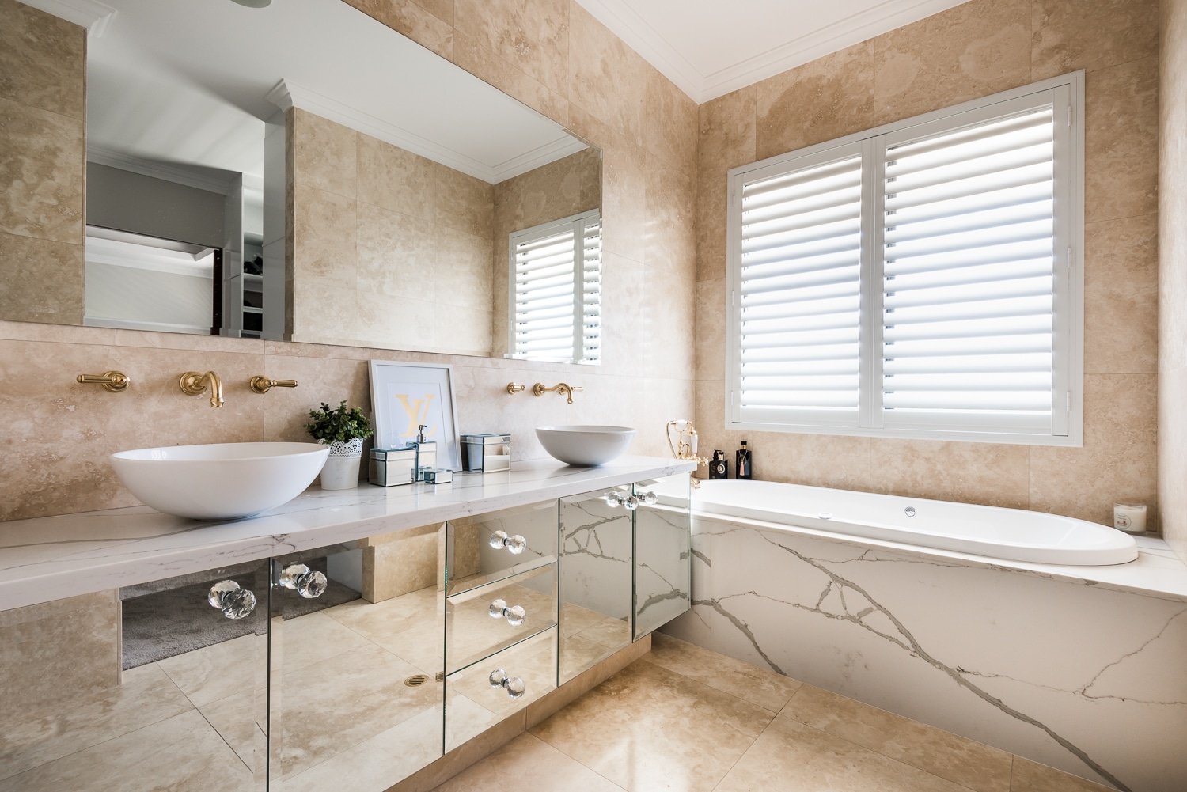Upper Swan Residence
BHO Interiors recently completed the interior architectural design for an 1100-square meters family house located at Upper Swan on an 80 hector block of land.
This 7-bedroom house, with 1 games room, 1 theatre, 2 home offices, a guest house with its own living area, a big open plan kitchen and a massive living area looking out into the green pastures is definitely a “WOW” factor family home.
The entire house has been designed with an inbuilt heated polish floor for the cold winter months. The living area is definitely a feature on its own with wall-to-ceiling timber cladding and an exposed brick wall on the other side by the beautiful white Italian marble fireplace. Each bedroom and en suite has been designed in its own style including the kid’s room.
The “Design and Documentation” for the entire project reached over 100 pages with detailed specifications on every hardware, door handle, selected materials and finish. Our initial 3D visuals looked exactly like the completed end result as well. Another successfully completed project by BHO Interiors.
Upper Swan Residence | 1100 sqm





