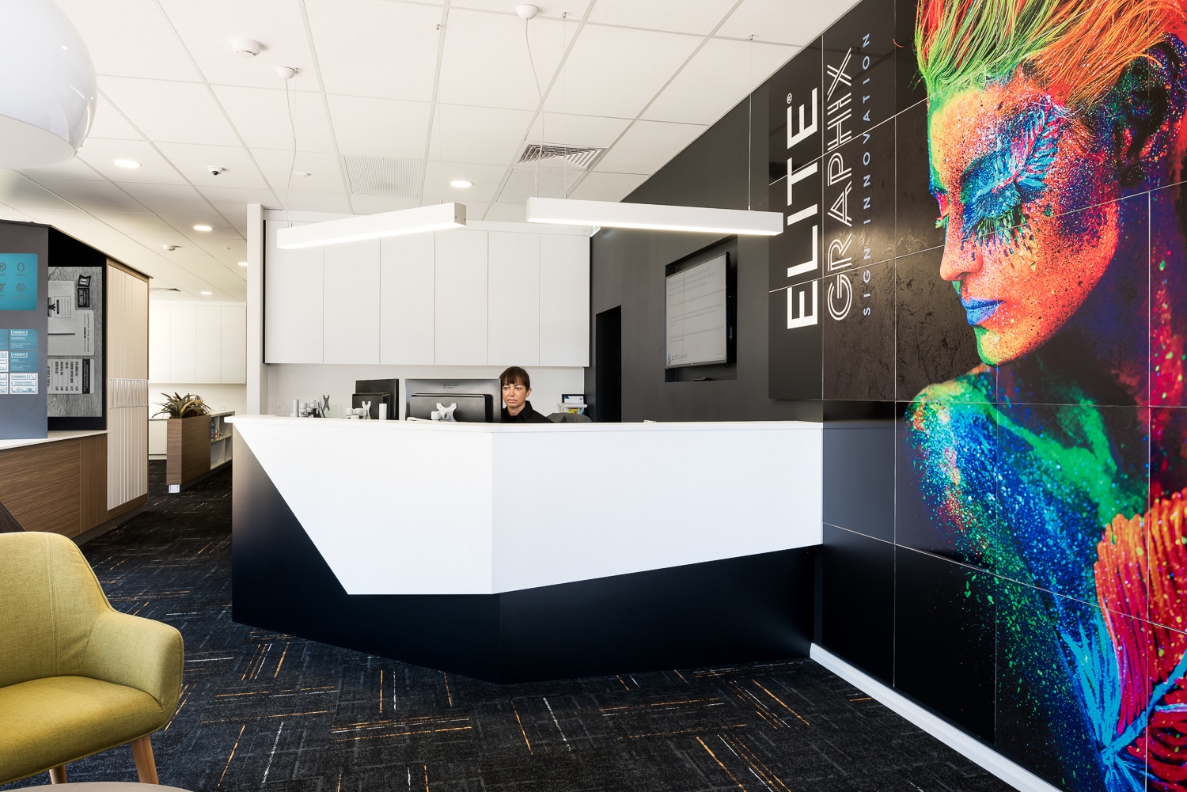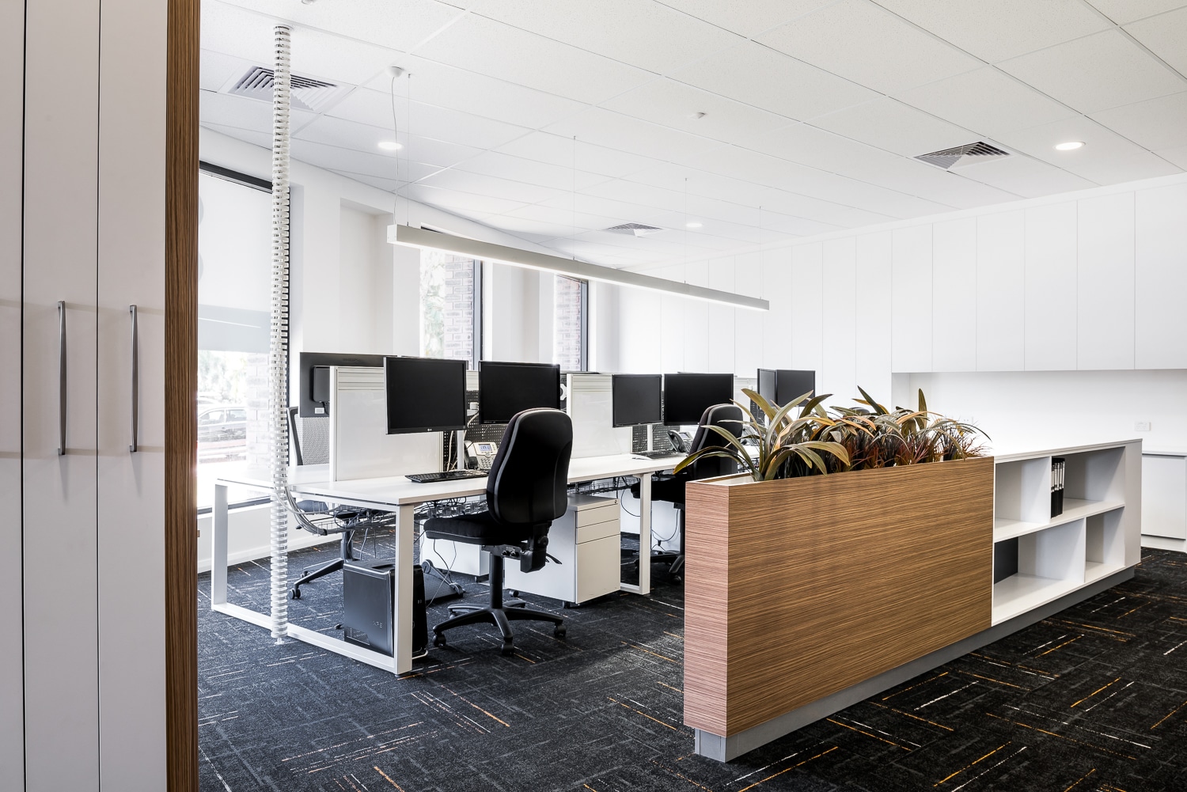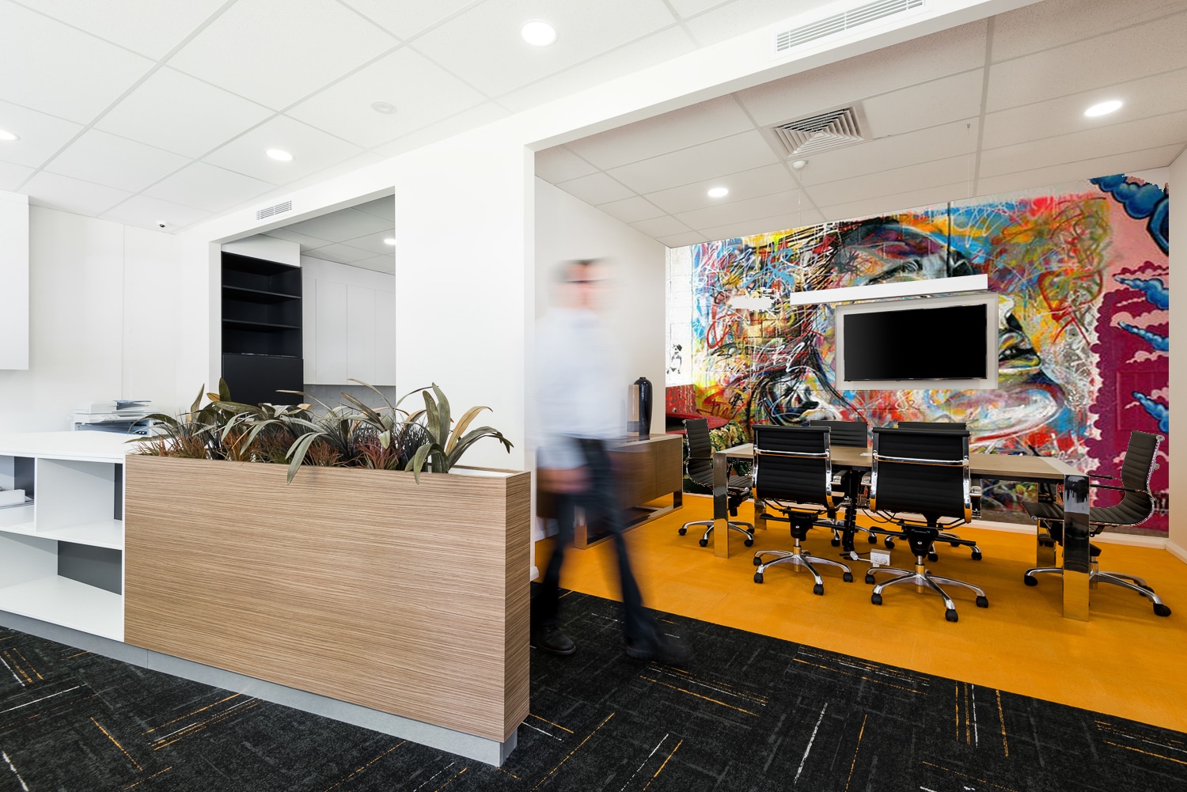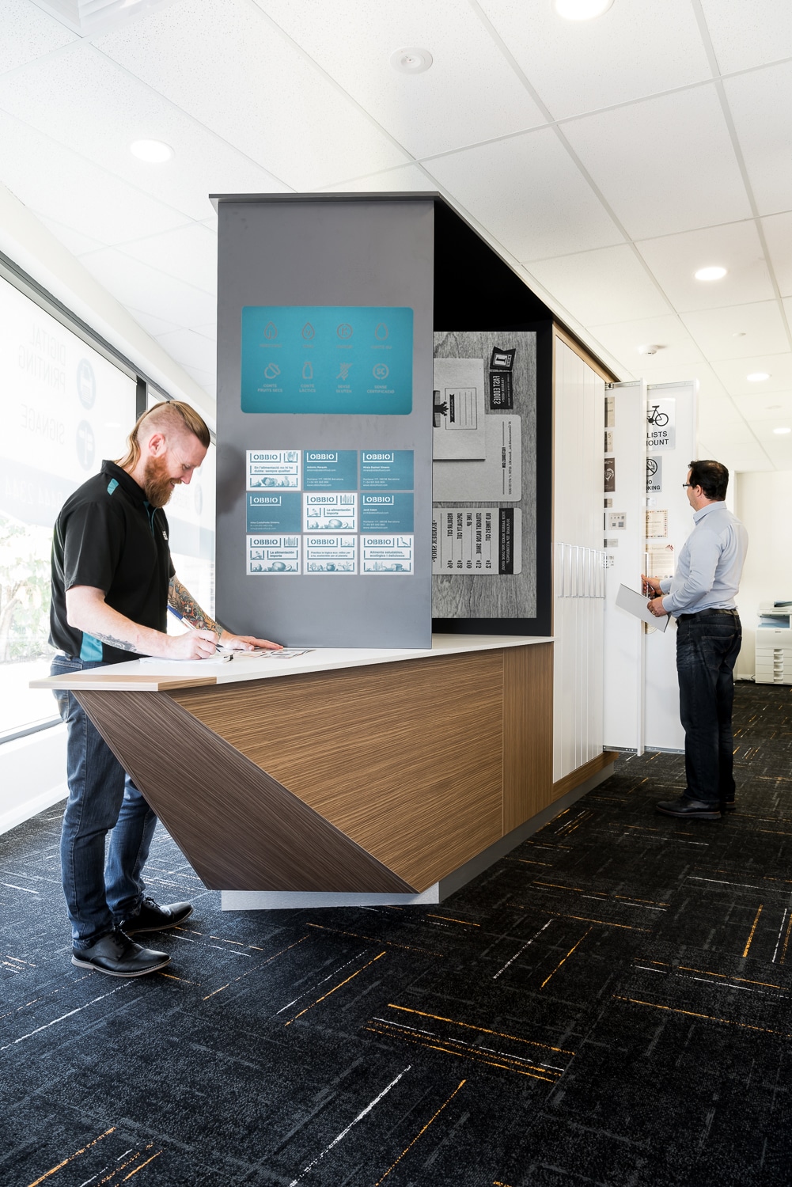Elite Graphix
Elite Graphix’s new head office was recently designed by BHO Interiors. Our client wanted a new and modern office that showcases all their completed projects and products. Adjoining their office is the production area with all the latest printing and cutting machinery and storage area. We cleverly designed a central pull-out storage area to store all their many sample signages, printed stickers and so on.
Our client has the flexibility to pull out the entire custom-built showcase portfolio and interchange it whenever it’s needed. We also designed lots of built-in layout benches so that our clients and customers can use the area for discussion and informal meetings. The whole interior is designed around the angled shape of the building including all the custom-built joineries. Elite Graphix is absolutely happy with the completed project and outcome.
Unit 1 / 5 Pearson Way Osborne Park | 130 sqm



